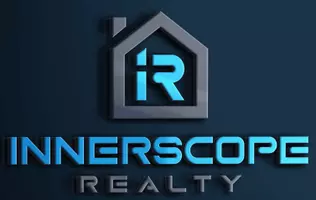
5 Beds
4 Baths
5,662 Sqft Lot
5 Beds
4 Baths
5,662 Sqft Lot
Key Details
Property Type Single Family Home
Sub Type Single Family Residence
Listing Status Active
Purchase Type For Sale
Subdivision Sweetbay
MLS Listing ID 774512
Style Craftsman
Bedrooms 5
Full Baths 3
Half Baths 1
HOA Y/N Yes
Year Built 2019
Lot Size 5,662 Sqft
Acres 0.13
Property Sub-Type Single Family Residence
Property Description
This home was thoughtfully designed for both comfort and function. The spacious layout includes a large upstairs loft that can serve as an additional living room, theater, or playroom. Every bedroom features its own full walk-in closet, providing storage and convenience for the entire family.
Inside, you'll find luxury vinyl plank flooring throughout the main living areas, plush carpet in the bedrooms, and tile in the bathrooms. The open-concept kitchen is perfect for entertaining, complete with stainless steel appliances and granite countertops. The primary suite offers a generous walk-in closet and spa-like bathroom with a double vanity.
Additional highlights include:
Plantation shutters throughout the entire home
Fully retractable hot tub with electric cover
Screened-in back patio for entertaining
Fenced backyard for privacy
Two-car garage
Energy-efficient construction throughout
Living in SweetBay means access to resort-style amenities including a community pool, miles of walking trails, playgrounds, kayak launches, waterfront access to North Bay, and a developing town center with future dining and retail. The home is located directly across the street from top-rated University Academy and just a short walk to the popular Sunday Farmers Market, making it one of the best spots in the neighborhood.
Don't miss this opportunity to combine modern living with a VA assumable loan at 3.375%! Schedule your private showing today.
Location
State FL
County Bay
Community Barbecue, Beach, Dock, Playground, Park, Pool
Area 02 - Bay County - Central
Interior
Interior Features Crown Molding, Interior Steps, Kitchen Island, Shutters
Heating Electric
Cooling Central Air, Ceiling Fan(s)
Flooring Carpet, Luxury Vinyl Plank, Tile
Fireplace No
Appliance Dryer, Dishwasher, Disposal, Microwave, Refrigerator, Washer
Exterior
Exterior Feature Dock, Patio
Parking Features Alley Access, Attached, Garage, Garage Door Opener, On Street
Garage Spaces 2.0
Garage Description 2.0
Fence Fenced, Privacy
Pool Community
Community Features Barbecue, Beach, Dock, Playground, Park, Pool
Amenities Available Gazebo, Barbecue, Picnic Area
Waterfront Description Shoreline - Sand
Water Access Desc Shoreline - Sand
Porch Enclosed, Patio
Building
Lot Description Paved
Architectural Style Craftsman
New Construction Yes
Schools
Elementary Schools Northside
Middle Schools Jinks
High Schools Bay
Others
HOA Fee Include Association Management,Insurance,Legal/Accounting,Playground,Pool(s)
Tax ID 11731-200-051
Security Features Security System,Fire Alarm
Acceptable Financing Cash, FHA, VA Loan
Listing Terms Cash, FHA, VA Loan
Financing Conventional
Special Listing Condition Listed As-Is

"My job is to find and attract mastery-based agents to the office, protect the culture, and make sure everyone is happy! "






