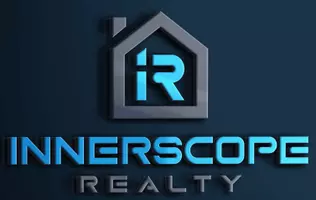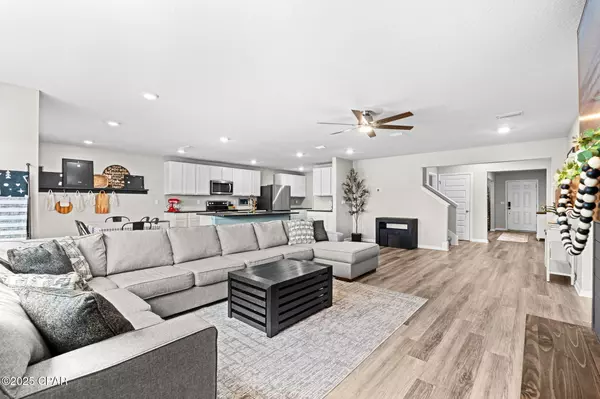
5 Beds
4 Baths
7,840 Sqft Lot
5 Beds
4 Baths
7,840 Sqft Lot
Key Details
Property Type Single Family Home
Sub Type Single Family Residence
Listing Status Active
Purchase Type For Sale
Subdivision Mars Hill
MLS Listing ID 776799
Style Craftsman
Bedrooms 5
Full Baths 3
Half Baths 1
HOA Y/N Yes
Year Built 2022
Annual Tax Amount $4,632
Tax Year 2024
Lot Size 7,840 Sqft
Acres 0.18
Property Sub-Type Single Family Residence
Property Description
Step inside to discover an inviting open floor plan that seamlessly blends the living, dining, and kitchen areas. The heart of the home features custom granite countertops that will inspire your culinary adventures. With ample cabinet space and high-end appliances, cooking and entertaining have never been easier. This home is designed with attention to detail, including a stunning custom fireplace that serves as a focal point in the living area. Ceiling fans throughout ensure comfort year-round. Upgraded LVP flooring and carpet throughout the home add a luxurious touch to the living space. While custom epoxy garage flooring and ample tool storage meet all your organizational needs. Need a play area, gym, or home office? The 520 sq/ft loft offers endless possibilities to suit your lifestyle. Customize this space to meet your unique needs, whether for work or play.
Step outside to your expansive backyard, where an oversized patio invites you to relax and unwind while taking in the picturesque pond view. Enjoy easy access to Tyndall AFB, shopping, and stunning beaches. For those who love the outdoors, HG Harders Park is nearby, offering disc golf, scenic walking trails, and delightful fishing ponds.
SMART Home technology throughout the home, hardwired exterior lighting, and rain gutters, provide added convenience and comfort while enhancing the property's charm.
5.75% VA Assumable mortgage
Location
State FL
County Bay
Area 05 - Bay County - East
Interior
Interior Features Kitchen Island, Pantry, Recessed Lighting, Smart Home
Cooling Central Air
Flooring Vinyl
Fireplace No
Appliance Dishwasher, Microwave
Exterior
Parking Features Attached, Driveway, Garage
Garage Spaces 2.0
Garage Description 2.0
Fence Partial, Privacy
Utilities Available Electricity Available
Accessibility Smart Technology
Porch Covered, Porch
Building
Lot Description Landscaped, Paved
Sewer Public Sewer
Architectural Style Craftsman
New Construction No
Schools
Elementary Schools Tommy Smith
Middle Schools Merritt Brown
High Schools Rutherford
Others
HOA Fee Include Association Management
Tax ID 05658-450-150
Acceptable Financing Assumable, Cash, FHA, VA Loan
Listing Terms Assumable, Cash, FHA, VA Loan
Financing Conventional
Special Listing Condition Listed As-Is

"My job is to find and attract mastery-based agents to the office, protect the culture, and make sure everyone is happy! "






