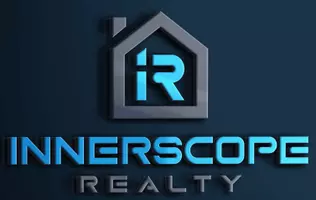
3 Beds
1 Bath
7,405 Sqft Lot
3 Beds
1 Bath
7,405 Sqft Lot
Open House
Sat Oct 25, 11:00am - 1:00pm
Key Details
Property Type Single Family Home
Sub Type Single Family Residence
Listing Status Active
Purchase Type For Sale
Subdivision Lakeside
MLS Listing ID 778269
Style Ranch
Bedrooms 3
Full Baths 1
HOA Y/N No
Year Built 1941
Annual Tax Amount $471
Tax Year 2024
Lot Size 7,405 Sqft
Acres 0.17
Property Sub-Type Single Family Residence
Property Description
This home blends historic charm with modern updates. Inside, you'll find freshly painted walls (2023), updated flooring, and an original built-in bookcase that dates back to the captain's quarters of salt boats.
The kitchen features stainless steel Whirlpool appliances, and a farm-style sliding door leads to the laundry nook with a 2025 stackable washer/dryer and water heater. The HVAC system (new in 2018) is located in the attic and has been serviced twice a year. Both the plumbing (to the street) and the electrical system have been completely redone, giving peace of mind for years to come.
The exterior of the property offers a large fenced backyard and carport, along with two 10×20 sheds, both equipped with full electrical. One is a classic saltbox-style shed, while the other is insulated and features AC, a half bath, lofts, and a mini refrigerator—perfect for guest space, a home office, or even rental potential. The lot is beautifully landscaped with jasmine, crape myrtles, and monkey grass, adding to the charm of this historic St. Andrews home.
The perfect blend of beach house charm and backyard oasis living—this home is coastal living at its finest. The history, location, and upgrades make this a truly special opportunity in St. Andrews.
Location
State FL
County Bay
Community Short Term Rental Allowed
Area 02 - Bay County - Central
Interior
Interior Features Additional Living Quarters, Breakfast Bar, Bookcases, High Ceilings, In-Law Floorplan, Kitchen Island, Pantry, Recessed Lighting, Vaulted Ceiling(s)
Heating Central, Electric, Fireplace(s)
Cooling Central Air, Ceiling Fan(s)
Flooring Hardwood
Fireplaces Type Electric
Fireplace Yes
Appliance Dryer, Washer/Dryer Stacked, ENERGY STAR Qualified Appliances, Freezer, Microwave, Refrigerator, Washer
Laundry Stacked
Exterior
Exterior Feature Patio, Fire Pit
Parking Features Driveway, Golf Cart Garage, Paved
Fence Fenced
Community Features Short Term Rental Allowed
Utilities Available Electricity Available, Trash Collection
Amenities Available Beach Access, Boat Ramp
Porch Covered, Patio
Building
Lot Description Corner Lot, Paved
Entry Level One
Sewer Public Sewer
Architectural Style Ranch
Level or Stories One
Additional Building Cabana, Kennel/Dog Run, Guest House, Gazebo, Outbuilding, Pergola, RV/Boat Storage, Shed(s), Workshop
New Construction No
Schools
Elementary Schools Lucille Moore
Middle Schools Jinks
High Schools Bay
Others
Tax ID 29103-000-000
Security Features Smoke Detector(s)
Acceptable Financing Cash, FHA
Listing Terms Cash, FHA
Financing Conventional,USDA
Special Listing Condition Listed As-Is

"My job is to find and attract mastery-based agents to the office, protect the culture, and make sure everyone is happy! "






