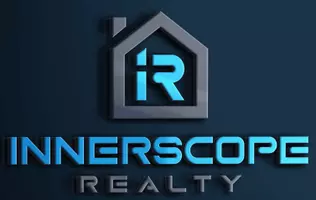
3 Beds
2 Baths
0.54 Acres Lot
3 Beds
2 Baths
0.54 Acres Lot
Open House
Sat Oct 25, 11:00am - 1:00pm
Key Details
Property Type Single Family Home
Sub Type Single Family Residence
Listing Status Active
Purchase Type For Sale
Subdivision Deerpoint Estates
MLS Listing ID 778324
Style Ranch
Bedrooms 3
Full Baths 2
HOA Y/N No
Year Built 2004
Annual Tax Amount $2,537
Tax Year 2024
Lot Size 0.540 Acres
Acres 0.54
Property Sub-Type Single Family Residence
Property Description
This well-maintained 3-bedroom, 2-bathroom home offers an ideal balance of comfort and lifestyle. Enjoy your own backyard oasis with a saltwater pool, spa, and covered patio, all while being just a 2-minute drive to the Deerpoint Lake boat ramp, perfect for fishing, boating, and water recreation.
The thoughtful split floor plan gives the primary suite privacy on one side of the home, complete with a spa-like bath featuring a jacuzzi tub, separate shower, dual vanities, and a large walk-in closet. The suite also includes an attached 13x12 bonus room, perfect for a private office or retreat.
On the opposite side, two additional bedrooms and a full bath provide plenty of space for family or guests. The open living room showcases raised ceilings, a fireplace, and a propane heating stove, creating a warm and inviting atmosphere. The space flows seamlessly into the kitchen and breakfast nook, making it ideal for entertaining.
The kitchen is a chef's delight with newer appliances, ample counter space, an island, pantry, and adjoining laundry room. A separate formal dining area, accented with rich bamboo floors and elegant crown molding, adds sophistication to your gatherings.
A true standout feature is the 24x30 climate-controlled garage/workshop with hurricane-impact windows, attic storage, and plenty of room for vehicles and projects. Additional peace of mind comes from a new roof (2019), new HVAC (2024), and water softening system. The oversized, fully fenced yard also includes RV/boat parking and multiple carports, with space for up to 8 covered vehicles.
Located in the desirable Deerpoint Estates waterfront community, this home is close to top-rated schools, shopping, and the new Publix less than 10 minutes away.
Don't miss this one-of-a-kind property that combines comfort, versatility, and the Florida lifestyle.
Location
State FL
County Bay
Area 04 - Bay County - North
Interior
Interior Features Breakfast Bar, Crown Molding, Fireplace, High Ceilings, Kitchen Island, Pantry, Recessed Lighting, Split Bedrooms, Smart Thermostat, Vaulted Ceiling(s), Window Treatments
Heating Central, Electric, Fireplace(s), Propane
Cooling Central Air, Ceiling Fan(s)
Flooring Carpet, Hardwood, Tile
Fireplace Yes
Appliance Dryer, Dishwasher, Microwave, Refrigerator, Washer
Exterior
Exterior Feature Patio, Fire Pit, Outdoor Shower
Parking Features Attached, Boat, Detached Carport, Driveway, Detached, Garage, Garage Door Opener, Oversized, RV Carport
Garage Spaces 4.0
Garage Description 4.0
Fence Fenced, Privacy
Pool In Ground, Salt Water
Utilities Available Cable Connected, Propane, Septic Available, Trash Collection, Water Available
Amenities Available Boat Ramp
Porch Covered, Patio, Porch
Building
Lot Description Interior Lot, Landscaped, Paved
Entry Level One
Sewer Septic Tank
Water Well
Architectural Style Ranch
Level or Stories One
Additional Building Garage(s), RV/Boat Storage, Shed(s)
New Construction No
Schools
Elementary Schools Deer Point
Middle Schools Merritt Brown
High Schools Mosley
Others
Tax ID 05487-451-000
Security Features Smoke Detector(s)
Acceptable Financing Cash, FHA, VA Loan
Listing Terms Cash, FHA, VA Loan
Financing Conventional
Special Listing Condition Listed As-Is

"My job is to find and attract mastery-based agents to the office, protect the culture, and make sure everyone is happy! "






