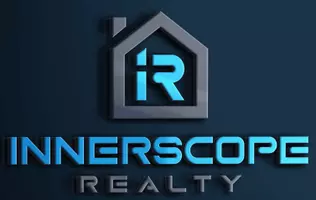
3 Beds
3 Baths
0.51 Acres Lot
3 Beds
3 Baths
0.51 Acres Lot
Key Details
Property Type Single Family Home
Sub Type Single Family Residence
Listing Status Active
Purchase Type For Sale
Subdivision Baywood Shores Estates
MLS Listing ID 778379
Style Ranch
Bedrooms 3
Full Baths 2
Half Baths 1
HOA Y/N No
Year Built 1993
Annual Tax Amount $3,173
Tax Year 2024
Lot Size 0.510 Acres
Acres 0.51
Property Sub-Type Single Family Residence
Property Description
Inside, you're greeted with a bright, open living room featuring 10.5-foot vaulted ceilings and a painted brick wood-burning fireplace that acts as a beautiful focal point. The kitchen is a showstopper. With rich butcher block countertops, new stainless steel appliances, and custom green cabinetry, this space exudes an English country vibe. Thoughtful touches — a built-in banquet with storage, cookbook racks, and a walk-in pantry — make it as functional as it is beautiful. Off the kitchen, a bonus room offers endless flexibility: use it as a formal dining area, a den, a home office, or even a playroom.
This home features 3 bedrooms and 2.5 beautifully updated bathrooms, all RENOVATED with a nod to character and charm. The primary suite is a retreat of its own with French doors leading to a spacious bathroom featuring a double vanity, matte black fixtures, and a tiled walk-in shower, plus an oversized closet perfect for keeping everything organized. Step outside and discover your private half-acre oasis. The fully fenced yard is perfect for pets, play, and entertaining, with plenty of space for outdoor dining or even a future pool. The real gem? A detached, air-conditioned building currently used as a home gym — but easily convertible to a guest suite, studio, or man cave. Other highlights include a two-car garage, deep closets for storage, and private well and septic, meaning the only utility bills you'll have are power and garbage. Having no HOA & being in flood zone X, adds to its desirability. If you're looking for a turn-key, renovated home with character and space, this property truly has it all. Schedule your private tour today and see why 4229 Northshore Road is one of Lynn Haven's most charming finds.
Location
State FL
County Bay
Community Short Term Rental Allowed
Area 02 - Bay County - Central
Interior
Interior Features Fireplace, Pantry, Recessed Lighting
Heating Central, Electric, Fireplace(s)
Cooling Central Air, Ceiling Fan(s)
Flooring Carpet, Luxury Vinyl Plank, Tile
Fireplace Yes
Exterior
Exterior Feature Sprinkler/Irrigation, Porch
Parking Features Attached, Garage
Garage Spaces 2.0
Garage Description 2.0
Fence Fenced
Community Features Short Term Rental Allowed
Utilities Available Electricity Available, Septic Available, Water Available
Amenities Available Boat Ramp
Porch Porch, Screened
Building
Lot Description Sprinkler System
Story 1
Entry Level One
Sewer Septic Tank
Water Well
Architectural Style Ranch
Level or Stories One
Additional Building Other
New Construction No
Schools
Elementary Schools Northside
Middle Schools Mowat
High Schools Mosley
Others
Senior Community No
Tax ID 11676-004-000
Acceptable Financing Cash, FHA, VA Loan
Listing Terms Cash, FHA, VA Loan
Financing Conventional
Virtual Tour https://youtu.be/BnP3yt1a2pI

"My job is to find and attract mastery-based agents to the office, protect the culture, and make sure everyone is happy! "






