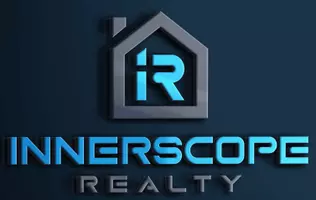
3 Beds
3 Baths
3,484 Sqft Lot
3 Beds
3 Baths
3,484 Sqft Lot
Key Details
Property Type Single Family Home
Sub Type Single Family Residence
Listing Status Active
Purchase Type For Sale
Subdivision Avondale Estates
MLS Listing ID 779536
Style Contemporary
Bedrooms 3
Full Baths 2
Half Baths 1
HOA Y/N Yes
Year Built 2007
Annual Tax Amount $3,456
Tax Year 2024
Lot Size 3,484 Sqft
Acres 0.08
Property Sub-Type Single Family Residence
Property Description
Call to schedule your private showing today! All Measurements approx. buyer to verify if important.
Location
State FL
County Bay
Area 02 - Bay County - Central
Interior
Interior Features Breakfast Bar, Interior Steps, Pantry
Heating Central, Electric
Cooling Ceiling Fan(s)
Flooring Carpet, Luxury Vinyl Plank, Vinyl
Fireplace No
Appliance Dishwasher, Refrigerator
Exterior
Exterior Feature Balcony
Parking Features Attached, Driveway, Garage
Garage Spaces 1.0
Garage Description 1.0
Fence Fenced, Privacy
Utilities Available Electricity Available
Porch Balcony, Covered, Patio
Building
Story 2
Entry Level Two
Sewer Public Sewer
Architectural Style Contemporary
Level or Stories Two
New Construction No
Schools
Elementary Schools Cedar Grove
Middle Schools Merritt Brown
High Schools Bay
Others
HOA Fee Include Legal/Accounting,Maintenance Grounds
Tax ID 11954-960-178
Security Features Security System
Acceptable Financing Cash, FHA, VA Loan
Listing Terms Cash, FHA, VA Loan
Financing Conventional

"My job is to find and attract mastery-based agents to the office, protect the culture, and make sure everyone is happy! "






