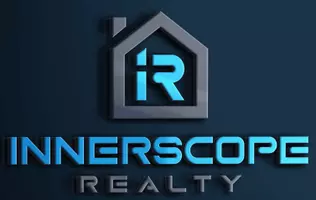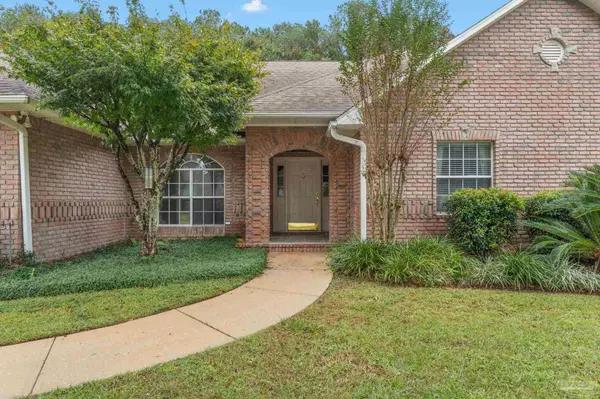
4 Beds
3 Baths
2,686 SqFt
4 Beds
3 Baths
2,686 SqFt
Key Details
Property Type Single Family Home
Sub Type Single Family Residence
Listing Status Active
Purchase Type For Sale
Square Footage 2,686 sqft
Price per Sqft $159
Subdivision Stonebrook
MLS Listing ID 671995
Style Traditional
Bedrooms 4
Full Baths 3
HOA Fees $1,290/ann
HOA Y/N Yes
Year Built 1999
Lot Size 0.535 Acres
Acres 0.535
Property Sub-Type Single Family Residence
Source Pensacola MLS
Property Description
Location
State FL
County Santa Rosa
Zoning Res Single
Rooms
Dining Room Eat-in Kitchen, Formal Dining Room
Kitchen Not Updated
Interior
Interior Features Baseboards, Ceiling Fan(s), Office/Study
Heating Central, Fireplace(s)
Cooling Central Air, Ceiling Fan(s)
Flooring Hardwood, Tile, Carpet
Fireplace true
Appliance Electric Water Heater, Dishwasher
Exterior
Exterior Feature Irrigation Well, Rain Gutters
Parking Features 2 Car Garage
Garage Spaces 2.0
Fence Back Yard
Pool None
Community Features Pool, Golf
View Y/N No
Roof Type Shingle
Total Parking Spaces 2
Garage Yes
Building
Lot Description Near Golf Course, Interior Lot
Faces Head west on Cobblestone Dr, turn left on Greystone Dr, veer to the left, house located on the right.
Story 1
Water Public
Structure Type Brick,Concrete,Frame
New Construction No
Others
HOA Fee Include None
Tax ID 312N29527400U000090

"My job is to find and attract mastery-based agents to the office, protect the culture, and make sure everyone is happy! "






