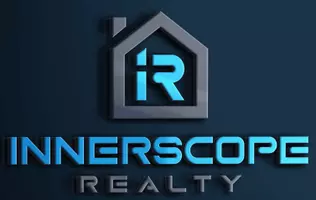
3 Beds
2 Baths
0.28 Acres Lot
3 Beds
2 Baths
0.28 Acres Lot
Key Details
Property Type Single Family Home
Sub Type Single Family Residence
Listing Status Active
Purchase Type For Sale
Subdivision Hannover Estates
MLS Listing ID 780413
Style Craftsman
Bedrooms 3
Full Baths 2
HOA Y/N No
Year Built 2000
Lot Size 0.280 Acres
Acres 0.28
Property Sub-Type Single Family Residence
Property Description
Tucked away in a quiet cul-de-sac, this charming brick home is a peaceful escape, just 6.8 miles from Tyndall AFB and 14 miles from Panama City Beach. The wooded backyard gives you plenty of privacy, and the street is so calm it's perfect for anyone looking for a little serenity.
Walk through the front door into a welcoming hallway that sets the tone. To the right, you'll find a formal dining room and a spacious kitchen with warm wood cabinets, tons of storage and a large farm sink. Next you will find the oversized living room with a ton of windows letting in natural light—great for hosting friends or just relaxing at home.
The layout splits the bedrooms for extra privacy. The master bedroom has a tray ceiling and a view of the woods for a serene backdrop. The master bathroom has a vanity, shower, and a walk-in closet. On the other side of the house, there are two spare bedrooms that share a bathroom with a tub-shower combo and a single vanity. There's also a washer and dryer nook in that hallway.
Updates include a new roof in 2018, air handler and condensing unit 2018 and a new wood deck 2025. The vinyl flooring in the living room and Florida room was redone in 2022, and the dining room, office, and master bathroom got fresh paint last year. FPL moved the power lines underground in 2025, which is a huge plus!
The backyard is private and green, with two lemon trees, a few elderberry trees, and a palm tree. A shed gives you extra storage, and there's a hot tub for unwinding after a long day.
Location
State FL
County Bay
Area 02 - Bay County - Central
Interior
Interior Features Breakfast Bar, Split Bedrooms
Heating Central
Cooling Central Air
Flooring Luxury Vinyl Plank
Fireplace No
Appliance Dishwasher, Refrigerator
Exterior
Exterior Feature Patio
Parking Features Attached, Driveway, Garage
Garage Spaces 2.0
Garage Description 2.0
Utilities Available Cable Connected
Porch Patio
Building
Lot Description Cul-De-Sac
Sewer Public Sewer
Architectural Style Craftsman
New Construction No
Schools
Elementary Schools Callaway
Middle Schools Rutherford Middle
High Schools Rutherford
Others
Tax ID 06389-236-000
Acceptable Financing Cash, FHA, VA Loan
Listing Terms Cash, FHA, VA Loan
Financing Conventional
Special Listing Condition Listed As-Is

"My job is to find and attract mastery-based agents to the office, protect the culture, and make sure everyone is happy! "






