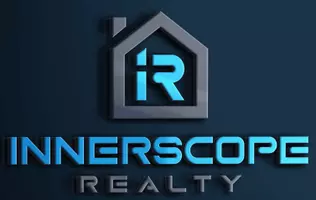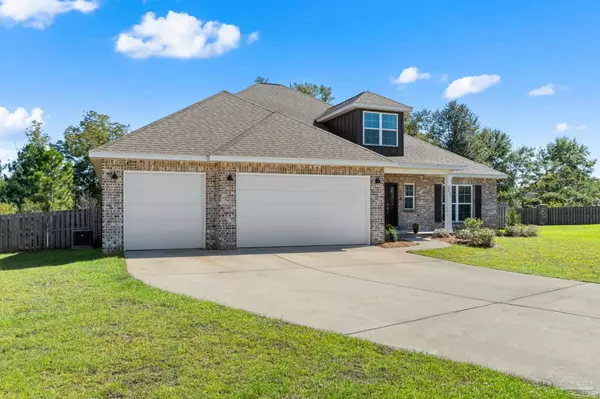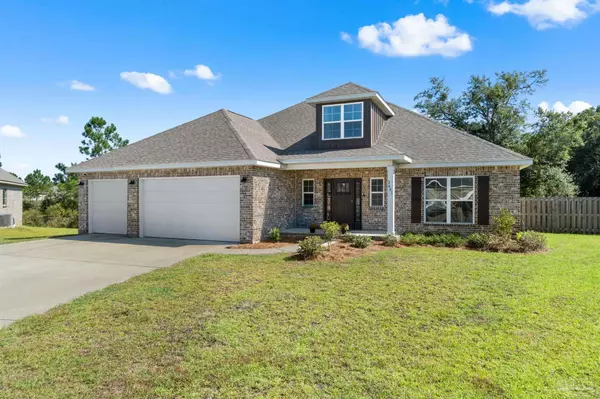
4 Beds
3 Baths
3,343 SqFt
4 Beds
3 Baths
3,343 SqFt
Key Details
Property Type Single Family Home
Sub Type Single Family Residence
Listing Status Active
Purchase Type For Sale
Square Footage 3,343 sqft
Price per Sqft $172
Subdivision Carrington
MLS Listing ID 672683
Style Craftsman,Traditional
Bedrooms 4
Full Baths 3
HOA Fees $1,200/ann
HOA Y/N Yes
Year Built 2022
Lot Size 0.397 Acres
Acres 0.3969
Property Sub-Type Single Family Residence
Source Pensacola MLS
Property Description
Location
State FL
County Escambia - Fl
Zoning County,Res Single
Rooms
Dining Room Breakfast Bar, Breakfast Room/Nook, Eat-in Kitchen, Formal Dining Room, Kitchen/Dining Combo, Living/Dining Combo
Kitchen Updated, Granite Counters, Kitchen Island, Pantry
Interior
Interior Features Storage, Baseboards, Ceiling Fan(s), Chair Rail, Crown Molding, High Ceilings, High Speed Internet, Recessed Lighting, Smart Thermostat, Bonus Room
Heating Central
Cooling Central Air, Ceiling Fan(s)
Flooring Tile, Carpet, Simulated Wood
Appliance Electric Water Heater, Dryer, Washer, Built In Microwave, Dishwasher, Disposal, Microwave, Refrigerator, Self Cleaning Oven
Exterior
Exterior Feature Sprinkler
Parking Features 3 Car Garage, Boat, Front Entrance, Golf Cart Garage, Guest, Garage Door Opener
Garage Spaces 3.0
Fence Back Yard, Full, Other, Privacy
Pool None
Community Features Gated, Sidewalks
Utilities Available Cable Available, Underground Utilities
View Y/N No
Roof Type Shingle
Total Parking Spaces 6
Garage Yes
Building
Lot Description Central Access, Cul-De-Sac, Interior Lot
Faces I-10 to North on Hwy 29. From Intersection of North Pensacola Blvd and Quintette Rd turn right onto Quintette Rd and then left onto Meeting St then right onto Charlton St and Okatie Lane is on your right.
Story 2
Water Public
Structure Type Frame
New Construction No
Others
HOA Fee Include Association
Tax ID 272N314500028004
Security Features Security System,Smoke Detector(s)
Pets Allowed Yes

"My job is to find and attract mastery-based agents to the office, protect the culture, and make sure everyone is happy! "






