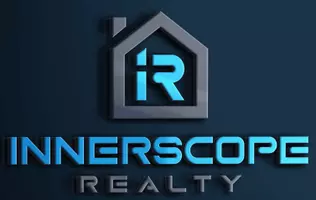
3 Beds
2 Baths
1,425 SqFt
3 Beds
2 Baths
1,425 SqFt
Key Details
Property Type Single Family Home
Sub Type Traditional
Listing Status Active
Purchase Type For Sale
Square Footage 1,425 sqft
Price per Sqft $203
Subdivision Ashton View
MLS Listing ID 988078
Bedrooms 3
Full Baths 2
Construction Status Under Construction
HOA Fees $400/ann
HOA Y/N Yes
Property Sub-Type Traditional
Property Description
Location
State FL
County Okaloosa
Area 25 - Crestview Area
Zoning County
Interior
Interior Features Ceiling Tray/Cofferd, Floor Vinyl, Floor WW Carpet New, Lighting Recessed, Pantry, Pull Down Stairs, Split Bedroom, Washer/Dryer Hookup
Appliance Auto Garage Door Opn, Dishwasher, Microwave, Oven Self Cleaning, Smoke Detector, Smooth Stovetop Rnge, Stove/Oven Electric, Warranty Provided
Exterior
Exterior Feature Hurricane Shutters, Patio Covered
Parking Features Garage Attached
Pool None
Utilities Available Electric, Public Water, Septic Tank
Private Pool No
Building
Lot Description Cleared, Covenants, Level, Survey Available
Story 1.0
Structure Type Brick,Roof Dimensional Shg,Siding Brick Front,Siding Vinyl,Slab
Construction Status Under Construction
Schools
Elementary Schools Bob Sikes
Others
HOA Fee Include Management
Assessment Amount $400
Energy Description AC - Central Elect,Ceiling Fans,Double Pane Windows,Water Heater - Elect
Financing Conventional,FHA,VA


"My job is to find and attract mastery-based agents to the office, protect the culture, and make sure everyone is happy! "

