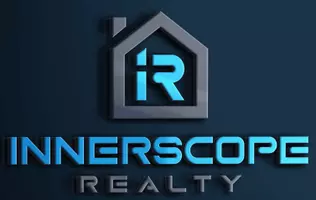
3 Beds
2 Baths
5,227 Sqft Lot
3 Beds
2 Baths
5,227 Sqft Lot
Key Details
Property Type Single Family Home
Sub Type Single Family Residence
Listing Status Active
Purchase Type For Sale
Subdivision Brighton Oaks
MLS Listing ID 780751
Style Traditional
Bedrooms 3
Full Baths 2
HOA Y/N Yes
Year Built 2021
Annual Tax Amount $3,188
Tax Year 2024
Lot Size 5,227 Sqft
Acres 0.12
Property Sub-Type Single Family Residence
Property Description
The primary suite has a walk-in closet to keep life organized, while the spa-style bath offers a separate shower for quick mornings and a relaxing garden tub for unwinding. Two additional bedrooms flex for guests, a home office, or fitness, whatever supports your lifestyle.
Outdoors, the generous, fenced backyard expands how you live: grill nights, quiet coffee on the covered porch, or open-air playtime. Practical comforts include central heating and air conditioning, laundry hookups, and an attached garage for secure parking and storage.
Positioned in the Callaway, the Brighton Oaks neighborhood is convenient to everyday shopping, parks, local dining, Gulf beaches, and Tyndall Air Force Base.
Schedule your private showing today and start imagining life at 4109 Brighton Blvd in Panama City, FL.
Location
State FL
County Bay
Area 02 - Bay County - Central
Interior
Interior Features Attic, Breakfast Bar, Kitchen Island, Pantry, Pull Down Attic Stairs, Recessed Lighting, Split Bedrooms, Window Treatments
Heating Central, Electric, Heat Pump
Cooling Central Air, Ceiling Fan(s), Heat Pump
Flooring Carpet, Luxury Vinyl Plank
Fireplace No
Appliance Dishwasher, Disposal, Microwave, Refrigerator, Range Hood
Exterior
Exterior Feature Columns
Parking Features Attached, Driveway, Garage, Garage Door Opener, On Street
Garage Spaces 2.0
Garage Description 2.0
Fence Partial
Utilities Available Cable Connected, Electricity Available, High Speed Internet Available, Phone Connected, Trash Collection, Underground Utilities
Porch Covered, Patio, Porch
Building
Lot Description Landscaped, Subdivision, Paved
Sewer Public Sewer
Architectural Style Traditional
New Construction No
Schools
Elementary Schools Deer Point
Middle Schools Merritt Brown
High Schools Mosley
Others
HOA Fee Include Association Management
Tax ID 11514-350-122
Acceptable Financing Cash, FHA, VA Loan
Listing Terms Cash, FHA, VA Loan
Financing Conventional
Special Listing Condition Listed As-Is

"My job is to find and attract mastery-based agents to the office, protect the culture, and make sure everyone is happy! "






