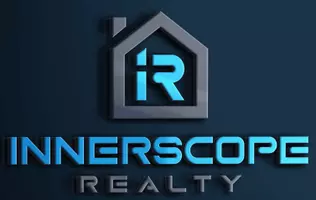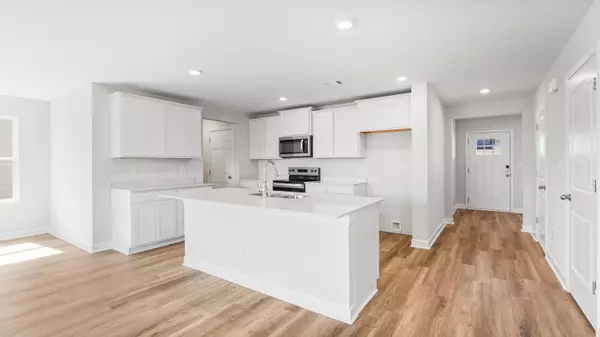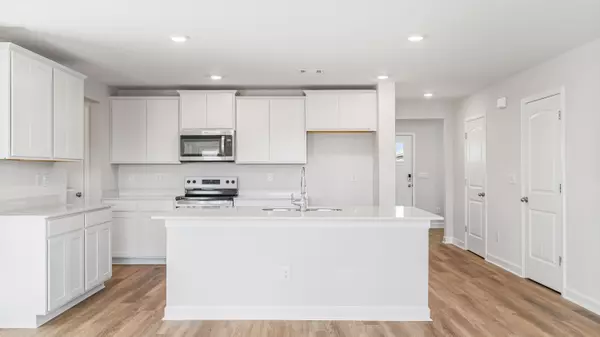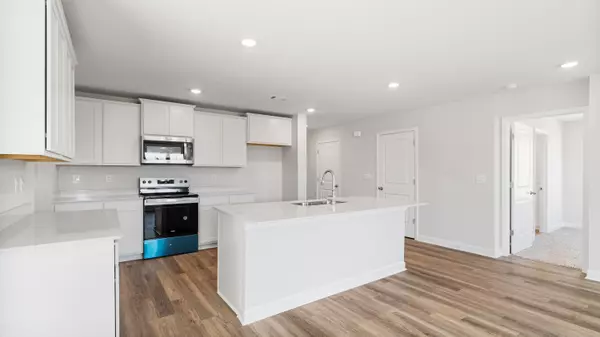
4 Beds
3 Baths
2,384 SqFt
4 Beds
3 Baths
2,384 SqFt
Key Details
Property Type Single Family Home
Sub Type Contemporary
Listing Status Active
Purchase Type For Sale
Square Footage 2,384 sqft
Price per Sqft $157
Subdivision Charlie Day Estates
MLS Listing ID 988246
Bedrooms 4
Full Baths 2
Half Baths 1
Construction Status Under Construction
HOA Fees $475/ann
HOA Y/N Yes
Year Built 2025
Lot Size 10,890 Sqft
Acres 0.25
Property Sub-Type Contemporary
Property Description
Location
State FL
County Okaloosa
Area 25 - Crestview Area
Zoning Resid Single Family
Rooms
Kitchen First
Interior
Interior Features Floor Vinyl, Floor WW Carpet New, Kitchen Island, Lighting Recessed, Pantry, Washer/Dryer Hookup
Appliance Auto Garage Door Opn, Dishwasher, Disposal, Microwave, Smoke Detector, Smooth Stovetop Rnge, Stove/Oven Electric, Warranty Provided
Exterior
Exterior Feature Patio Open
Parking Features Garage Attached
Garage Spaces 2.0
Pool None
Utilities Available Public Water, Septic Tank
Private Pool No
Building
Lot Description See Remarks
Story 2.0
Structure Type Brick,Roof Dimensional Shg,Siding CmntFbrHrdBrd,Slab
Construction Status Under Construction
Schools
Elementary Schools Baker
Others
Assessment Amount $475
Energy Description AC - Central Elect,Double Pane Windows,Heat Cntrl Electric,Water Heater - Gas,Water Heater - Tnkls
Financing Conventional,FHA,RHS,VA


"My job is to find and attract mastery-based agents to the office, protect the culture, and make sure everyone is happy! "






