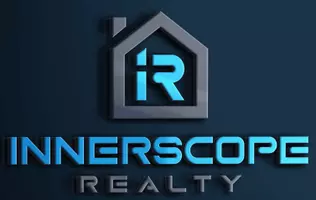$265,000
$275,000
3.6%For more information regarding the value of a property, please contact us for a free consultation.
3 Beds
2 Baths
7,405 Sqft Lot
SOLD DATE : 08/15/2025
Key Details
Sold Price $265,000
Property Type Single Family Home
Sub Type Single Family Residence
Listing Status Sold
Purchase Type For Sale
Subdivision Venetian Villa 1St Add Replat
MLS Listing ID 773460
Sold Date 08/15/25
Style Ranch
Bedrooms 3
Full Baths 2
HOA Y/N No
Year Built 1974
Annual Tax Amount $1,465
Tax Year 2024
Lot Size 7,405 Sqft
Acres 0.17
Property Sub-Type Single Family Residence
Property Description
Great home in a great location! This home feels much larger than it is and is great for entertaining! The large privacy fenced yard with an oversized storage shed is perfect for all your toys, pets, tools and whatever else you may have! When you walk through the entryway, you are met with an open living/dining area that could be configured in multiple different ways to accommodate just about any living situation. The beautiful kitchen has a convenient butcher block top island, lots of cabinets and tile backsplash all around. The master bathroom has been updated with an all tile custom shower, floating shelf, tile walls around the lower portion of the room and oversized vanity. The metal roof was installed in 2019 and the front porch is perfect for decorating or having a sitting area to enjoy coffee, tea or whatever you prefer! The subdivision is undergoing renovation that are scheduled to be completed by the end of summer including updated drainage, utilities, curbs and gutters. This property sits nice and high and the owner has never had any issues with water drainage. Schedule your viewing for this lovely home today!
Location
State FL
County Bay
Community Curbs, Gutter(S)
Area 02 - Bay County - Central
Interior
Interior Features Kitchen Island
Heating Central
Cooling Central Air, Ceiling Fan(s)
Flooring Tile
Fireplace No
Appliance Dishwasher, Microwave, Refrigerator
Exterior
Parking Features Attached, Driveway, Garage
Garage Spaces 2.0
Garage Description 2.0
Fence Privacy
Community Features Curbs, Gutter(s)
Porch Covered, Porch
Building
Lot Description Subdivision, Paved
Story 1
Entry Level One
Sewer Public Sewer
Architectural Style Ranch
Level or Stories One
Additional Building Shed(s)
New Construction No
Schools
Elementary Schools Northside
Middle Schools Mowat
High Schools Mosley
Others
Tax ID 11727-660-000
Acceptable Financing Cash, FHA, VA Loan
Listing Terms Cash, FHA, VA Loan
Financing Conventional
Special Listing Condition Listed As-Is
Read Less Info
Want to know what your home might be worth? Contact us for a FREE valuation!

Our team is ready to help you sell your home for the highest possible price ASAP
Bought with CENTURY 21 Commander Realty

"My job is to find and attract mastery-based agents to the office, protect the culture, and make sure everyone is happy! "






