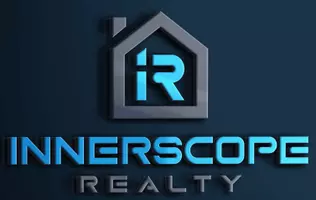$255,000
$269,000
5.2%For more information regarding the value of a property, please contact us for a free consultation.
4 Beds
3 Baths
SOLD DATE : 10/24/2025
Key Details
Sold Price $255,000
Property Type Single Family Home
Sub Type Single Family Residence
Listing Status Sold
Purchase Type For Sale
Subdivision Avondale Estates
MLS Listing ID 778907
Sold Date 10/24/25
Style Florida
Bedrooms 4
Full Baths 2
Half Baths 1
HOA Y/N Yes
Year Built 2005
Annual Tax Amount $2,934
Tax Year 2024
Property Sub-Type Single Family Residence
Property Description
***CURRENTLY UNDER CONTRACT. SELLER WILL CONSIDER TAKING BACK UP CONTRACTS. BEAUTIFUL 4 BEDROOM, 2.5 BATHROOM, 2 CAR GARAGE 2 STORY HOME(WITH A COVERED BALCONY) IN THE VERY DESIRABLE AVONDALE ESTATES!!!*** This beautiful home is priced to sell...so call me before it's gone! This move in ready home was completely updated in 2020, and the current owners have maintained it beautifully. Solid wood cabinets, stainless steel appliances, quartz countertops and vinyl plank flooring are just a few of the upgrades...and the washer and dryer convey. The completely fenced backyard has a fire pit and offers maximum privacy with a rare 7 foot fence, and the seller is leaving the shed as a courtesy for additional storage. All information is approximate and should be verified by buyers if important
Location
State FL
County Bay
Community Playground, Sidewalks
Area 02 - Bay County - Central
Interior
Interior Features Breakfast Bar, Coffered Ceiling(s), Recessed Lighting, Split Bedrooms, Smart Thermostat, Window Treatments
Heating Central, Electric
Cooling Central Air, Ceiling Fan(s), ENERGY STAR Qualified Equipment
Flooring Carpet, Luxury Vinyl Plank, Tile
Fireplace No
Appliance Dryer, Dishwasher, Disposal, Microwave, Refrigerator, Washer
Exterior
Exterior Feature Balcony, Sprinkler/Irrigation, Patio
Parking Features Attached, Driveway, Garage, Garage Door Opener
Garage Spaces 2.0
Garage Description 2.0
Fence Fenced, Privacy
Community Features Playground, Sidewalks
Utilities Available Cable Connected, Electricity Available, Phone Connected, Underground Utilities
Porch Patio, Balcony
Building
Lot Description Interior Lot, Sprinkler System, Paved
Story 2
Entry Level Two
Sewer Public Sewer
Architectural Style Florida
Level or Stories Two
Additional Building Shed(s)
New Construction No
Schools
Elementary Schools Cedar Grove
Middle Schools Merritt Brown
High Schools Bay
Others
HOA Fee Include Legal/Accounting,Playground
Tax ID 11954-960-104
Security Features Smoke Detector(s)
Acceptable Financing Cash, FHA, VA Loan
Listing Terms Cash, FHA, VA Loan
Financing Conventional
Special Listing Condition Listed As-Is
Read Less Info
Want to know what your home might be worth? Contact us for a FREE valuation!

Our team is ready to help you sell your home for the highest possible price ASAP
Bought with Counts Real Estate Group

"My job is to find and attract mastery-based agents to the office, protect the culture, and make sure everyone is happy! "






